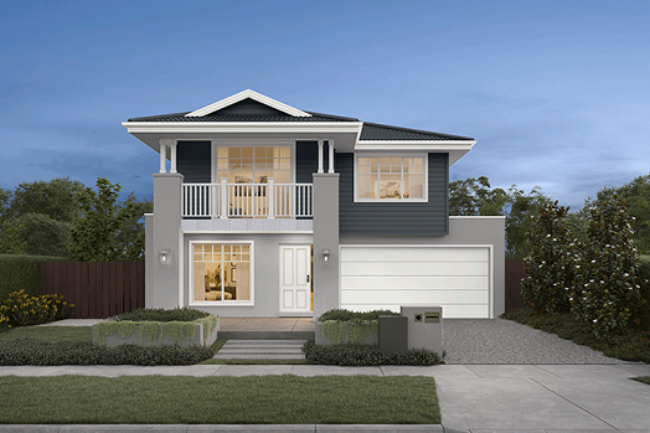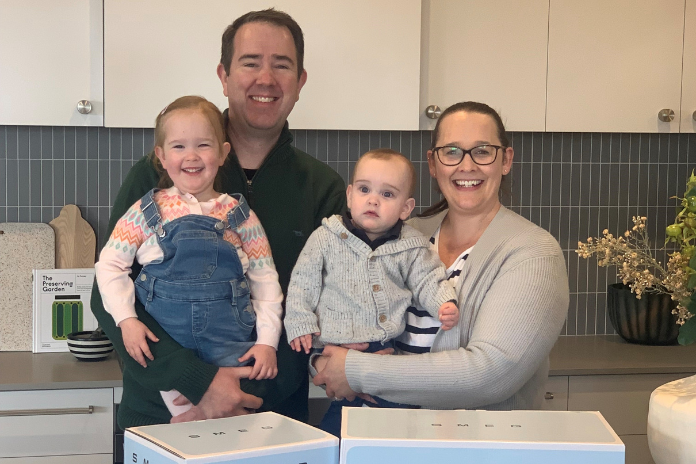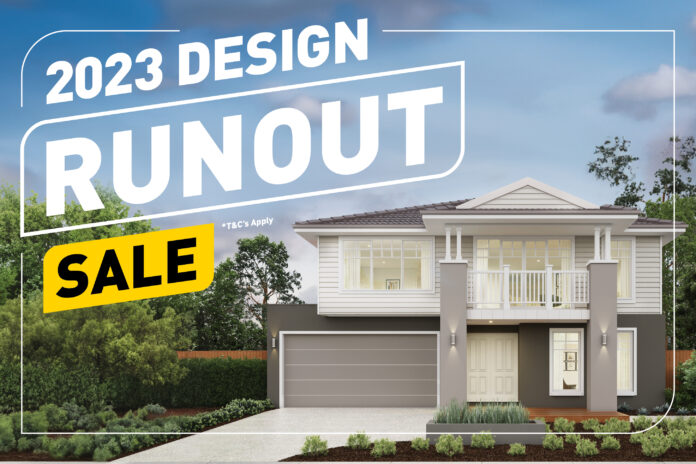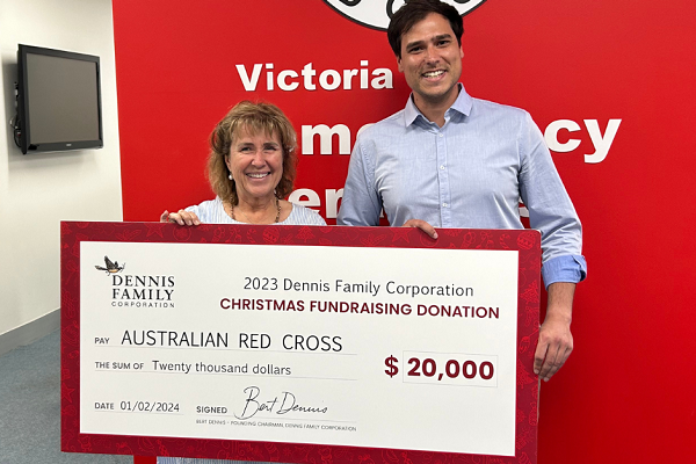Introducing The Jansen and DFH Brand New Display at Leopold
17 August 2023


Discover the latest Dennis Family Homes displays now open at Sanctuary Springs, Leopold – only twenty minutes from Geelong.
Designed specifically for Australian families, the Marsden 394 and Jansen 262 each contain more than enough room to grow.
The Marsden 394 includes four living spaces – enough for every member of the family! Find the first living room upon entry and before the large staircase, then continue down the grand entry hallway and past the allotted study space to the generous central family entertainment hub, containing the family room, meals area, and kitchen with cream tile backsplash, white Caesarstone countertops, and butler’s pantry.
In addition to the open-plan entertaining space, a leisure room sits at the back of the home. Furnished with a television and comfortable couch, the room is perfect for kicking back with your family and enjoying a movie after a long day.
Adjoining the dining room and kitchen is an alfresco space with the option of a large wood-burning heater. This external area allows for all year round entertaining outdoors with glass roller doors creating the ultimate indoor-to-outdoor option for summer holiday get-togethers.
Upstairs, the staircase opens into the third living area, accented with views and natural light by the large front-facing window. The living area sits beside a master suite with a large walk-in robe that leads to the ensuite, with double vanity, bathtub, and toilet.
Three children’s or guest bedrooms sit to the back of the floorplan, each styled to showcase the versatility of the space, each with walk-in robes, and serviced by the family bathroom, which features a large bathtub. A convenient laundry chute and powder room sit opposite – perfect for the morning routine rush.
The Marsden showcases the use of a Hebel render option for the first time. Made by CSR, Hebel is a premium aerated concrete product suitable for external walls and facades. Hebel blocks are also eco-friendly, fire and termite-resistant, naturally noise-reducing, and also significantly reduce construction time, as addressed by Dennis Family Homes National Design Manager Kelvyn Rowley.
“As Hebel comes in large panels, building with the material saves around four weeks of construction time and is another great alternative for exterior facades. The panels are also thermally and energy efficient, keeping your home cool in summer and warm in winter,” confirms Mr Rowley.
“We already have plans for further display homes to be built with Hebel at other locations, and a plan to release the product to the general market soon as an exterior option.”
The Marsden 394 is the perfect family home for lots 12.5 metres wide and depths of 30 metres.
Next door and on display for the first time, the Jansen 262 includes the perfect amount of space for the family all on one level.
Displayed with the Tega facade, a covered portico out the front of the home opens to a wide entryway inside that welcomes you into the first room – a large living space. This all-purpose room can be furnished to suit your lifestyle – from a quiet space removed from busier areas to a home office set up.
At the end of the entryway find the master suite with a walk-in robe and a double vanity ensuite. Decorated in a neutral colour scheme with green accents, the bedroom features soft beige walls set against dark furnishings for the ultimate warmth and comfort.
The family and entertainment hub provides a large, open design overlooking the meals and family room, and the kitchen allows parents to prepare dinner while keeping an eye on children as they use the table to study or relax in the family room. Stunning bi-fold kitchen windows open for an easy serving option for catering to guests when entertaining outside.
Three bedrooms can be found in a separate wing down the hallway, separated from the entertaining space by a wall for privacy and quiet. Each room has been furnished to showcase its capacity for guests or children, and its capability to support both single and double beds. A small seating area beside the bedrooms is perfect as a study space for children or adults working from home, and the large family bathroom includes a bathtub, vanity, generous shower, and separate toilet.
The Jansen 262 is suitable for lot widths of 14 metres and depths of 30 metres.
To discover the full range of Dennis Family Homes designs and displays, visit the website or call 1800 336 647.


Prize Draw Winners Building New Home in Ballarat
Adam and Bianca won the Dennis Family Homes SMEG appliances prize draw in Ballarat after visiting the new Lucas display homes.


Dennis Family Homes’ Last Chance Design Runout
Dennis Family Homes has launched a 2023 Design Runout Sale ahead of the introduction of the new National Construction Code, which comes into effect from 1st May this year.


Dennis Family Makes $20,000 Donation to Australian Red Cross
Dennis Family Group Director, Adele Levinge, visited the Australian Red Cross Head Office to present a $20,000 donation comprised of the total proceeds of our 2023 Christmas fundraising campaign.

