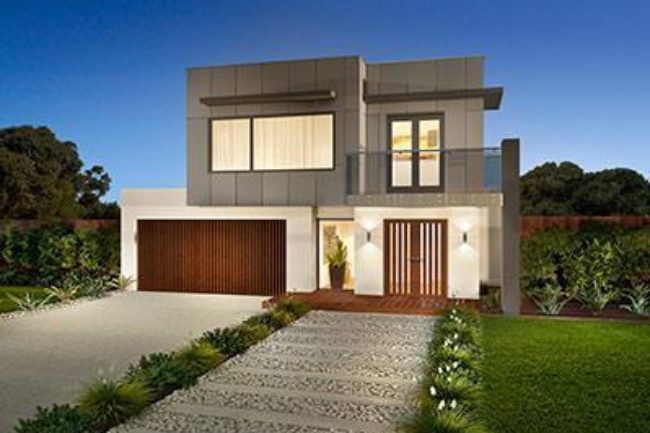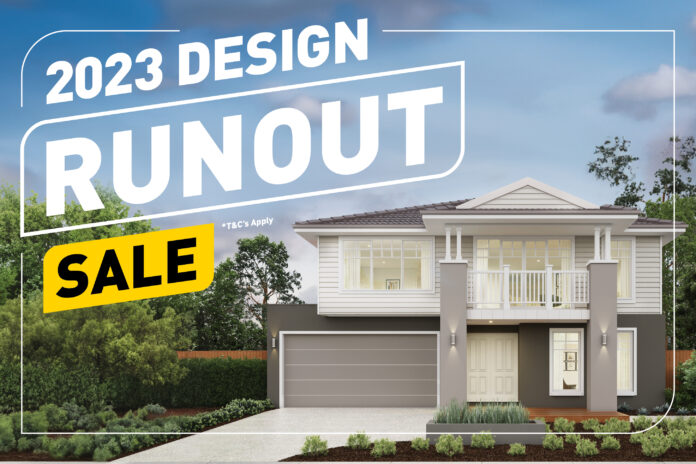Go green with envy at the Emerald
6 May 2014


Dennis Family Homes has added to its Inspirations Series with the introduction of the Emerald design.
A double-storey, four bedroom home measuring 36 squares in total, the Emerald is sleek enough to be able to be constructed on narrow blocks from just 12.5 metres in width.
“The Emerald has been specifically designed to make large sized living ambitions possible on small sized blocks,” says Dennis Family Homes Chief Executive Officer, Peter Levinge.
“Our design team has also taken the opportunity to include several distinctive features into its floorplan to reflect the latest trends.”
There are standout features to admire throughout the home, beginning with is its towering entrance space, the private seclusion of the downstairs master suite, a large walk-in kitchen pantry and the inclusion of walk-in-robes in all four bedrooms as standard.
Amongst the various double storey designs currently built by Dennis Family Homes, the Emerald is the first to have its master suite located at the rear of the home on the ground floor level.
The remaining three bedrooms are situated upstairs, along with a spacious retreat area which is suitable for a variety of uses. The retreat provides access to an upstairs balcony.
Downstairs features a formal living room and separate family living and meals area, leading to an alfresco zone which can also be accessed directly from the master suite.
Although the Emerald can be accommodated on narrow blocks, the home has been astutely designed to ensure it provides almost 30 squares of designated living areas plus still allowing sufficient room for the inclusion of a double garage.
Also of particular note is that the Emerald introduces the eye catching new Cubic facade, creating an external appearance which will make it the home the envy of any street.
“Customers have a choice of five facades with the Emerald, including the first opportunity to select our newly released Cubic facade,” Mr Levinge explains.
“The Cubic facade has a very striking, contemporary look which draws upon the use of clean, straight lines. It is a modern architectural style which suits all locations, from inner suburban areas to the growth suburbs in the outer regions.”
More information on the Emerald design can be obtained from all Dennis Family Homes display centres, online at www.dennisfamily.com.au or by phoning 1800 DENNIS.


Prize Draw Winners Building New Home in Ballarat
Adam and Bianca won the Dennis Family Homes SMEG appliances prize draw in Ballarat after visiting the new Lucas display homes.


Dennis Family Homes’ Last Chance Design Runout
Dennis Family Homes has launched a 2023 Design Runout Sale ahead of the introduction of the new National Construction Code, which comes into effect from 1st May this year.


Dennis Family Makes $20,000 Donation to Australian Red Cross
Dennis Family Group Director, Adele Levinge, visited the Australian Red Cross Head Office to present a $20,000 donation comprised of the total proceeds of our 2023 Christmas fundraising campaign.

