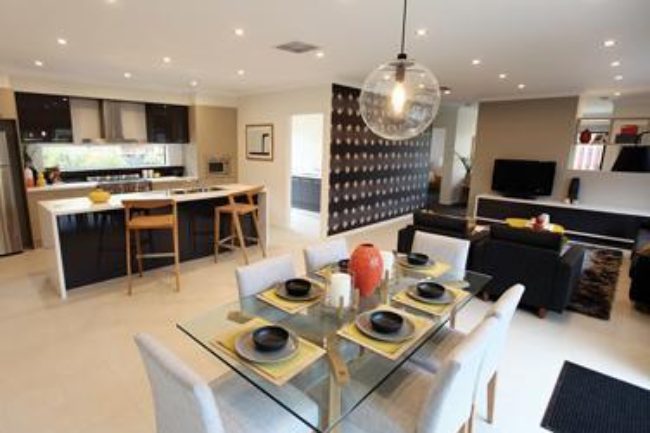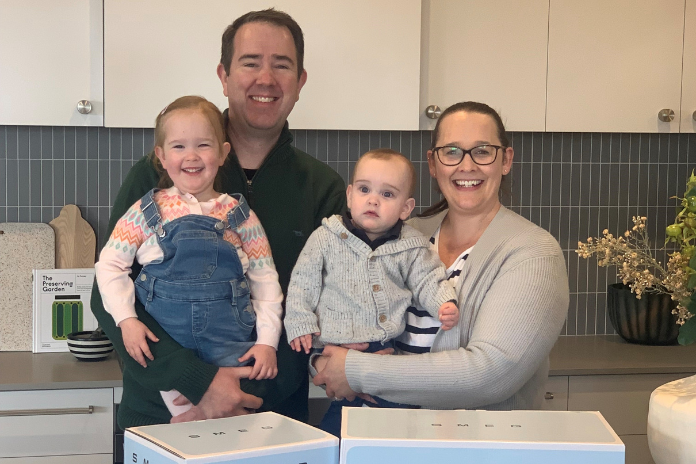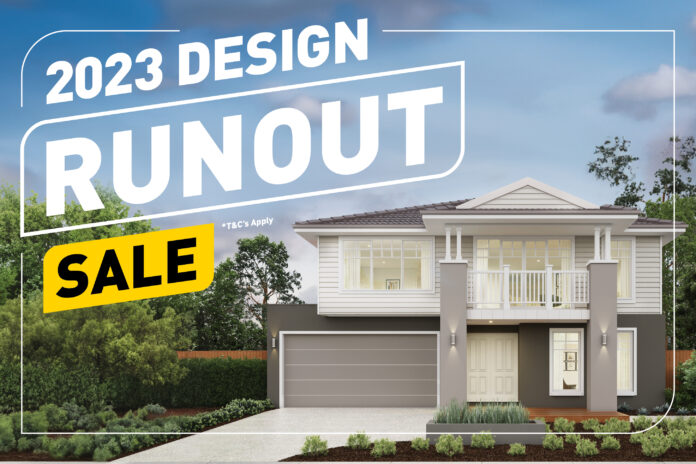First chance to view Dennis Family Homes displays
23 April 2013


Dennis Family Homes has opened new display centres in Craigieburn and Mernda.
Featured at the Aston estate in Craigieburn are the Casterton 212 and Waterford 232, whilst the new displays at the Mernda Village estate showcase the Anglesea 242 and Lismore 182 designs.
“Neither the Casterton nor Anglesea designs have previously been on display,” Dennis Family Homes Area Manager – Metro North, Marlene Adams revealed.
“Our new centres widen our display presence in Melbourne’s north and provide further variety and choice amongst the selection of quality family homes we have available for viewing,” she added.
Each of the new display homes highlight many of the luxurious optional extras available to customers in addition to the quality features Dennis Family Homes includes as standard.
Craigieburn Displays
The featured designs at Craigieburn are the Casterton (21 squares) and Waterford (23 squares).
The Casterton is an ideal home for young families. For the display version, one of the four bedrooms has been modified to instead become a play room extending from the study nook and featuring direct access to the rear yard.
The display showcases the Tempo facade and several of the other available optional features including floor tiles throughout the living areas, Caesarstone kitchen benchtop, built-in cabinets in the family room and double-sided overhead shelves between the family room and study nook.
The Casterton display has also been constructed with an extended garage, side pergola with adjoining paved area and a Colorbond roof. The display is the 21 square version of the Casterton design, which is also available in two other size variations of 19 squares (3 bedrooms) and larger 23 squares (4 bedrooms and games room).
Positioned beside the Casterton at Craigieburn is the Waterford display, highlighting the versatile design’s suitability for corner blocks. An integral feature of the Waterford’s astute design is that the back half of the home beyond the garage and master bedroom can easily be mirrored or “flipped” in order to orientate all the living spaces to face the direction best suited to the block on which it is to be constructed.
Optional extras featured in the Waterford display include the addition of an inviting alfresco to the side of the home fitted with a bi-fold servery window from the kitchen. Timber windows have been installed throughout the home, along with bi-fold doors to the meals and living Rooms.
The display version also includes Caesarstone kitchen and bathroom benchtops, island rangehood in the kitchen, walk-in robe fit-out in the master bedroom, timber-look laminate flooring and render to the front facade and side of the home.
Displayed in its 23 square version at Craigieburn with the Verve facade, the Waterford design is also available in a smaller three bedroom variation measuring 20 squares.
Open for viewing from 1-5pm on weekdays and from 12-5pm on weekends, the Craigieburn displays are located in Cavalier Drive at the Aston estate. The Craigieburn Display Centre can be contacted directly by phone on 9572 8251 or 9572 8253.
Mernda Displays
At nearby Mernda, visitors can inspect two other fine examples of quality family living with the new Anglesea and Lismore displays. The Anglesea is a double-storey home, whilst the Lismore is a single-storey design.
Shown for the first time, the cleverly designed Anglesea covers 24 squares over its two levels, yet can be accommodated on narrow blocks from just 10 metres in width. Slender and svelte, the Anglesea offers a floorplan which includes everything today’s families desire, with an upstairs sleeping zone, large open kitchen, meals and family area downstairs and the privacy of a study at the front of the home.
Normally a four bedroom home in its 24 square configuration, one of the bedrooms in the Anglesea display has been converted into a play area to demonstrate the flexibility of the design, which is also available in a 22 square version.
Optional extras featured in the Anglesea display at Mernda include the addition of an alfresco to the side of the home, sectional sliding doors from the family room and meals area and a double garage in lieu of the standard single with accompanies this design. Caesarstone benchtops are showcased in the kitchen, bathroom, ensuite and powder room.
The single-storey Lismore (18 squares) has also been designed to fit blocks from a minimum width of ten metres and is a particularly suitable home for smaller families or downsizers.
Usually constructed with three bedrooms as standard, for the display at Mernda one of the bedrooms has been remodelled as a hobby room or study, which also has external access through French doors.
Amongst numerous other optional extras featured in the Lismore display are a side alfresco, timber bi-fold doors to the family room and meals area, timber flooring, additional ceiling height to 2730mm (9ft), Caesarstone kitchen benchtop, Colorbond roof and double garage in lieu of standard single.
The displays are located at the Mernda Village estate in Landon Drive and are open for viewing from 1-5pm on weekdays and from 12-5pm on weekends. The Mernda Display Centre can be contacted directly by phone on 0448 321 524 or 0425 748 252.
Further information on the new Dennis Family Homes Display Centres is also available online at www.dennisfamily.com.au.


Prize Draw Winners Building New Home in Ballarat
Adam and Bianca won the Dennis Family Homes SMEG appliances prize draw in Ballarat after visiting the new Lucas display homes.


Dennis Family Homes’ Last Chance Design Runout
Dennis Family Homes has launched a 2023 Design Runout Sale ahead of the introduction of the new National Construction Code, which comes into effect from 1st May this year.


Dennis Family Makes $20,000 Donation to Australian Red Cross
Dennis Family Group Director, Adele Levinge, visited the Australian Red Cross Head Office to present a $20,000 donation comprised of the total proceeds of our 2023 Christmas fundraising campaign.

