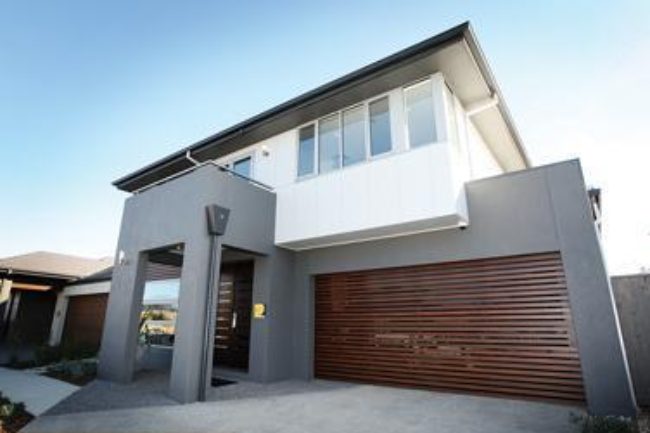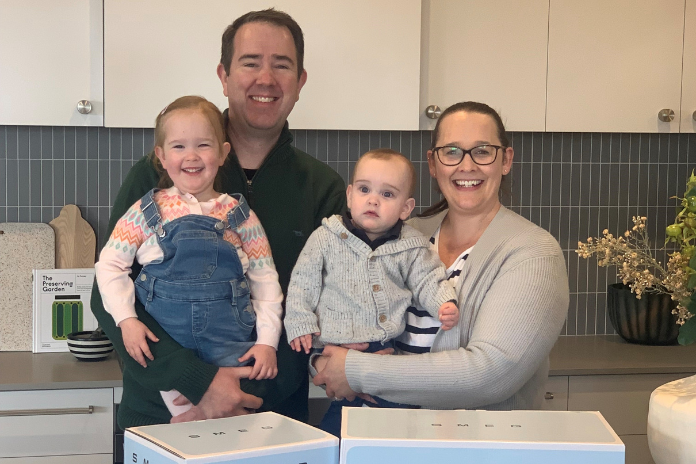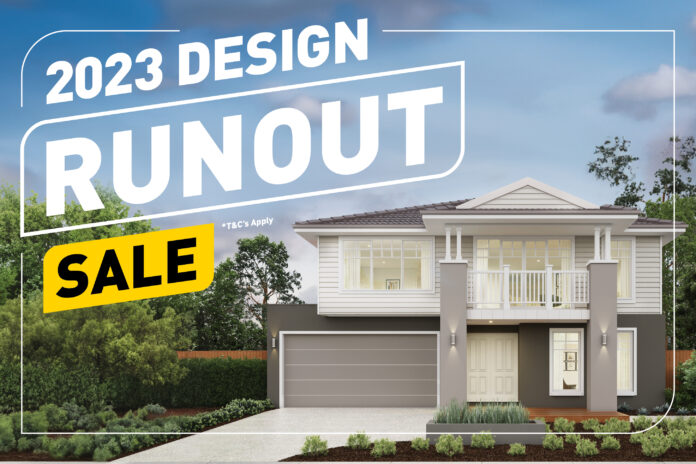Balmoral display lands in grand style
24 April 2013


Dennis Family Homes has proudly opened the doors to its majestic new display of the Balmoral 402 design at Williams Landing.
“At 40 squares in size, the double-storey Balmoral is a grand home which has been showcased in appropriately grand style for its first time on display,” said Dennis Family Homes Area Manager – Metro West, Brian Hooper.
“The quality and extent of the optional extras we have included have made the Balmoral the jewel in our current display range,” he added.
Amongst an array of luxury items incorporated into the display version are a feature Spotted Gum staircase with glass balustrade, a Jetmaster fireplace, extensive ensuite modifications, butler’s pantry fit-out and upgraded kitchen cabinetry and appliances, timber bi-fold doors in the meals area and porcelain floor and wall tiles throughout the home.
“This is merely a small sample of the long list of inclusions,” Mr Hooper explained. “There is even a chandelier adorning the ensuite to the master bedroom.”
The Balmoral’s generously proportioned floorplan possesses many key attributes. The home offers ample space on both levels, with four upstairs bedrooms and multiple living areas throughout.
Another major asset of the Balmoral floorplan is that it has the ready-made option to add a fifth bedroom/guest suite with ensuite and walk-in-robe downstairs.
“We have specifically designed the Balmoral to be the ultimate entertainer and big in every way, yet be sleek enough to be constructed on blocks from a minimum width of just 14 metres. It is equally suited to new estates or for rebuild projects to replace existing homes,” Mr Hooper stated.
“The only way for anyone to properly appreciate the opulence of this truly impressive home is to visit our new Display Centre at Williams Landing in person,” he continued.
Open from 1pm to 5pm on weekdays and 12pm to 5pm on weekends, the Balmoral display is located in Harvey Street, Williams Landing, accompanied by new displays of the Cosgrove and Elmhurst designs which also form part of the Dennis Family Homes Inspirations Series.
The striking Cosgrove display showcases the 31 square version of this popular four-bedroom design. Optional extras highlighted in the Cosgrove display include aluminium bi-fold doors to games room, meals area and family room, a Jetmaster fireplace, Caesarstone benchtops, glass enclosures to the ensuite shower and toilet, a butler’s pantry fit-out, kitchen skylight, walnut timber flooring and extended alfresco.
Fewer optional extras have been included in the Elmhurst display (26 squares version) which has been constructed closer to its standard form. Notable features include the addition of an alfresco accessed through entertainer sliding doors from the family room, stainless steel coffee machine, Caesarstone kitchen benchtop and full render to the front facade of the four-bedroom home.
For more information go to www.dennisfamily.com.au, phone Sales Consultant, Christy Kendall on 0408 465 119, or experience the new displays in person today.


Prize Draw Winners Building New Home in Ballarat
Adam and Bianca won the Dennis Family Homes SMEG appliances prize draw in Ballarat after visiting the new Lucas display homes.


Dennis Family Homes’ Last Chance Design Runout
Dennis Family Homes has launched a 2023 Design Runout Sale ahead of the introduction of the new National Construction Code, which comes into effect from 1st May this year.


Dennis Family Makes $20,000 Donation to Australian Red Cross
Dennis Family Group Director, Adele Levinge, visited the Australian Red Cross Head Office to present a $20,000 donation comprised of the total proceeds of our 2023 Christmas fundraising campaign.

